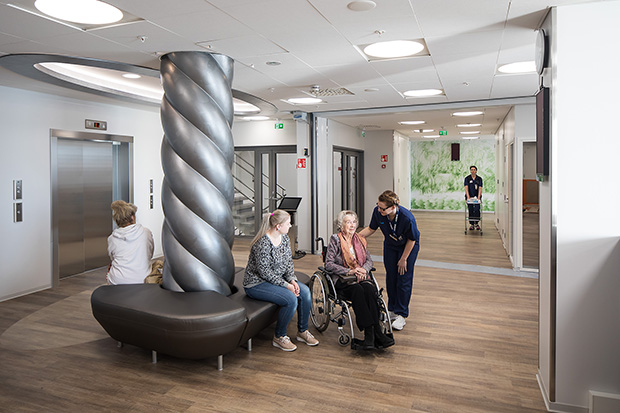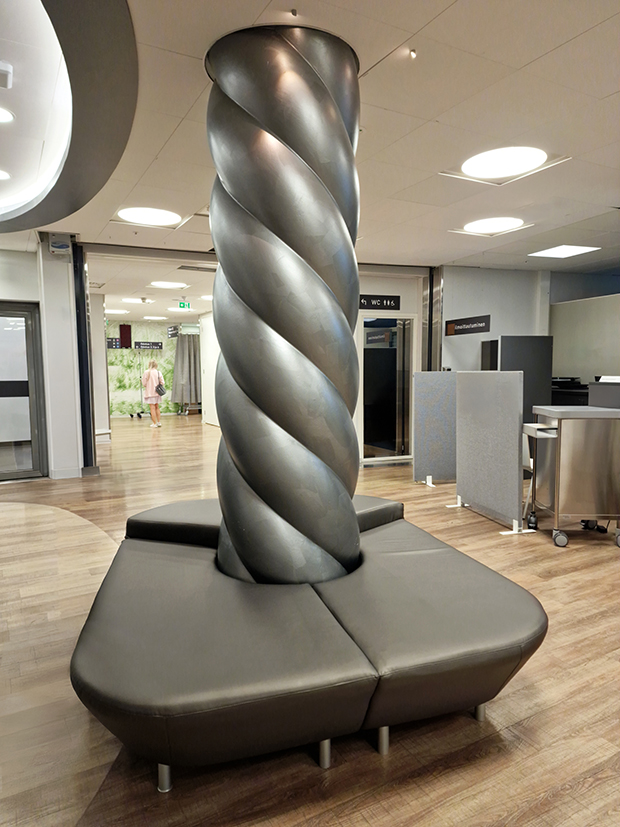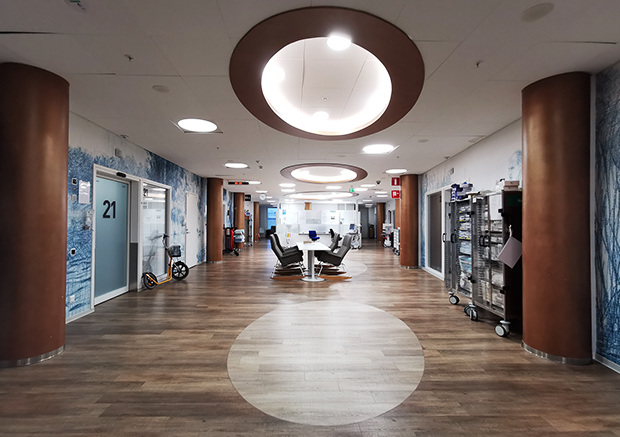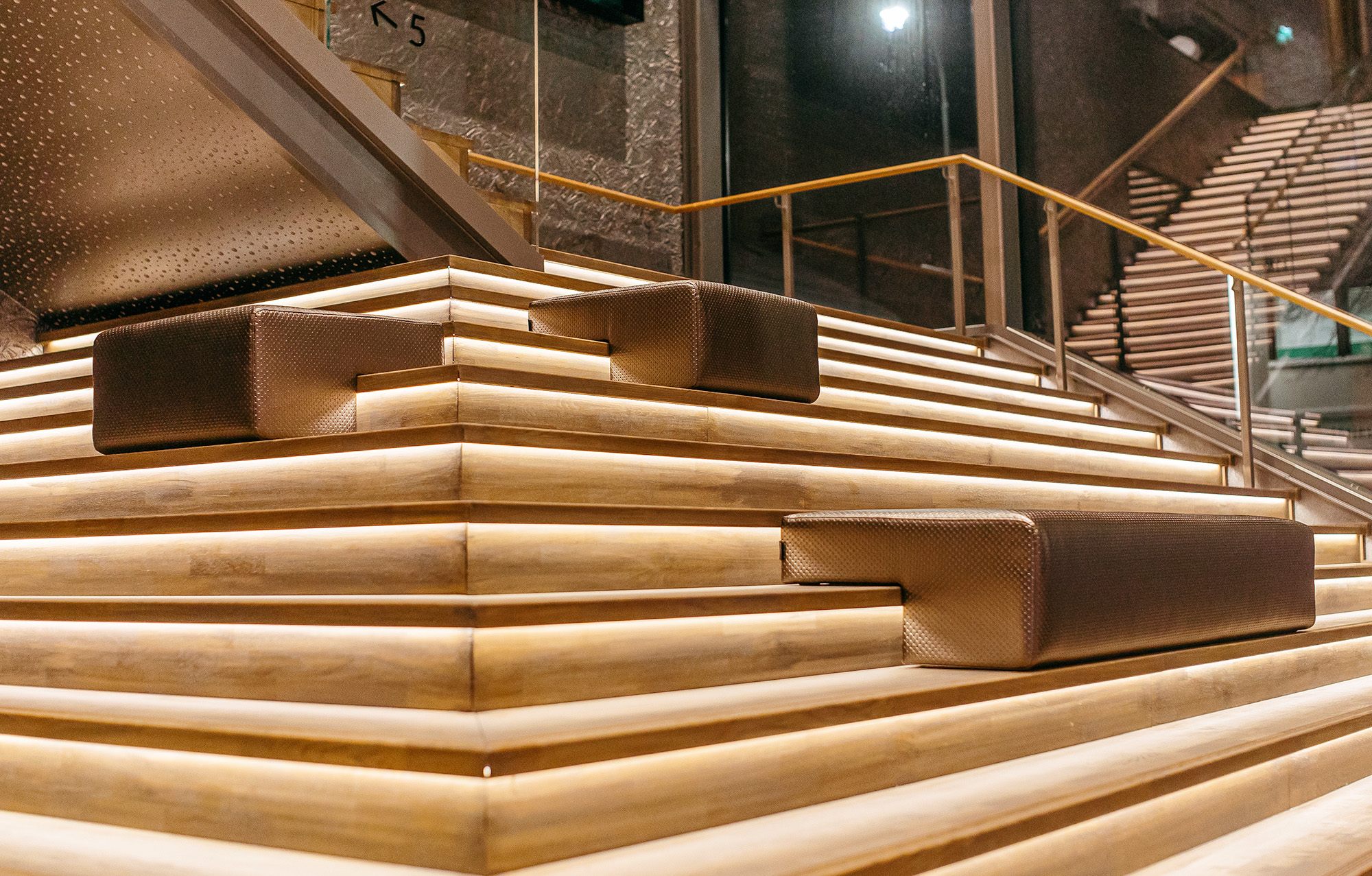The perfect harmony of art and the HELP seat calms the atmosphere of the emergency room
At the lobby area of the health care emergency room, rush and hurry meet the suspense. Furniture solutions must offer patients and loved ones comfort when the wait seems never-ending.
At the lobby area of the health care emergency room, rush and hurry meet the suspense. Furniture solutions must offer patients and loved ones comfort when the wait seems never-ending.
The combined emergency room and first aid service of the South Karelia Central Hospital’s primary care and specialized care were placed in a new building, which was completed in 2018. The emergency room is in a central location in the building, where patients, attendants, and medical staff move around and pass by. The space can be reached by elevator, in addition, it also has a staff workstation.
To make registration and waiting as pleasant and effortless as possible for patients, practical and ergonomic furniture solutions are needed for such a space. What kind of furniture solution is used in a waiting area where, due to lack of space, it is impossible to place conventional seats next to the walls?
Modular design meets art
Palad solved the challenge by designing a custom-made insightful HELP seat for the emergency room, which circles the art pillar located in the space. The HELP set was introduced as part of the Palad standard collection, and it can be adapted to any object according to its dimensions. For implementation, the customer only needs to provide Palad with the diameter or circumference of the pillar.
In the emergency room of the South Karelia Central Hospital, HELP and the art pillar placed in front of the elevators create a comfortable and peaceful place to rest in the busy lobby area. The art pillar was designed and realized by the artists Sirpa Hynninen and Vesa-Ville Saarinen.
The modular couch is composed of three ottomans made according to the dimensions of the art pillar. The HELP set is constructed of different height ottomans. Each person can find a suitable seat according to their height and seat depth. Different people are brought together by means of design: the whole party or people who have arrived at the emergency room in various conditions can gather together to rest their feet in the same place, and taller seats are not placed apart from others.
Palad creatively used the available space in the designing process of the HELP seat, so that the other use of the space was not hampered. The space can accommodate both wheelchairs and rollators. Additionally, transporting patients on hospital beds and stretchers is made as easy as possible. Accessibility, equality, and the well-being of different people have been taken into account in the couch design because people of different ages and sizes come to the emergency room. This is how HELP reflects Palad’s empathic values and slogan “Design for All Shapes and Sizes”.

The modular seating consists of three ottomans, custom-made to fit the dimensions of the art column.
The HELP collection has been incorporated into the Palad standard range and can be customized to fit any project according to specific measurements.
To proceed with implementation, we only need the diameter or circumference of the column from the customer.

The HELP seat wraps around the art column in a circular pattern within the space. To implement this, we only need the diameter or circumference of the column from the customer.
The deep brown tone of the HELP seat, designed around the silver-colored art pillar of the emergency room, is in harmony with the rest of the interior. The art pillar has been implemented on all floors of the K building in front of the elevators, which creates continuity between the different floors. The color of the art pillar gradually changes from the dark, earthy metallic shimmer colors of the lower layers through bronze and gold to the silver shimmer of the upper layers. The shades make it easier to orient yourself to the different floors of the building.
Multipurpose furniture is created with insightful design
The HELP seat has features from Palad’s successful design solutions, which have been used in public space furniture from Palad’s standard collections. In the TUMA™ couch, the seat depth varies on the different sides of the couch in the same way as in the HELP seat. The ALKIO™ ottomans of various sizes and heights play with the variation of the seat height.
The designers of Palad, the artist-architect couple Partanen & Lamusuo, were responsible for the building´s facade artwork and the design of the public spaces of the new premises of the South Karelia Central Hospital. Customer orientation and comfort were the cornerstones of the design, which is also reflected in the furniture design.
The Art Plan developed by Partanen & Lamusuo covers the building’s facade and interior spaces, where, in addition to the art pillar, several other works of art have been implemented. The places, sizes, and materials used for the works of art are defined in the Art Plan, based on which the artists create the artworks.

“The Art Plan,” designed by Partanen & Lamusuo, brings permanent artwork to the walls of Eksote Hospital, overtaking the white wall surfaces.



